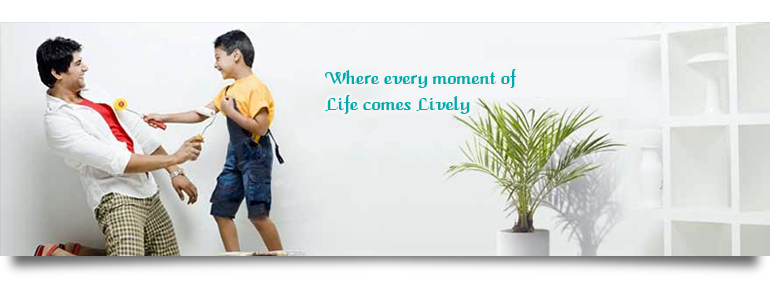 |
Structure: RCC framed structure with solid block walls. |
| |
|
 |
Walls: 6” Thick cement blocks for exterior walls and 4” thick cement solid block for internal walls. |
| |
|
 |
Doors: Good Quality Teak wood frame for main door and OST Flush shutters for Main door and SapwoodFrames with termite resistant flash shutters for Internal Doors. |
| |
|
 |
Windows: Aluminum glazed power coated windows with safety grills. |
| |
|
 |
Flooring: Vitrified flooring for Hall, Dining, Kitchen and 24”x24” for two bedrooms, granite flooring for steps and common passage. |
| |
|
 |
Kitchen: Polished granite slab and stainless steel sink, Glazed tiles, dado up to 2 feet height above the platform. |
| |
|
 |
Electrical: Concealed Copper Wiring and Modular Switches with adequate Light, Fan, Geyser, Exhaust Fan and Power points. |
| |
|
 |
Toilets : 12”x12” Anti Skid Ceramic tiles for flooring and Glazed ceramic tiles dado with edge profiles up to 7”-0”. Marc for CP fittings, Hind ware (white color) sanitary fittings. |
| |
|
 |
Water Supply: Water Supply from Bore well and BWSSB with the overhead tank and sump. |
| |
|
 |
Finishing: Oil Bound distemper paint for walls and enamel paint for wood and steel grills, exterior with cement plant. |
| |
|
 |
Left: 6 Passenger capacity designed lift. |
| |
|
 |
Compound Wall & Gate: Gate shall be provided after allotment of parking depending upon convenience of parking. |
| |
|
 |
Generator: Power back up for apartment and common area. |
| |
|
 |
intercom: Intercom connection with all facility and security. |

